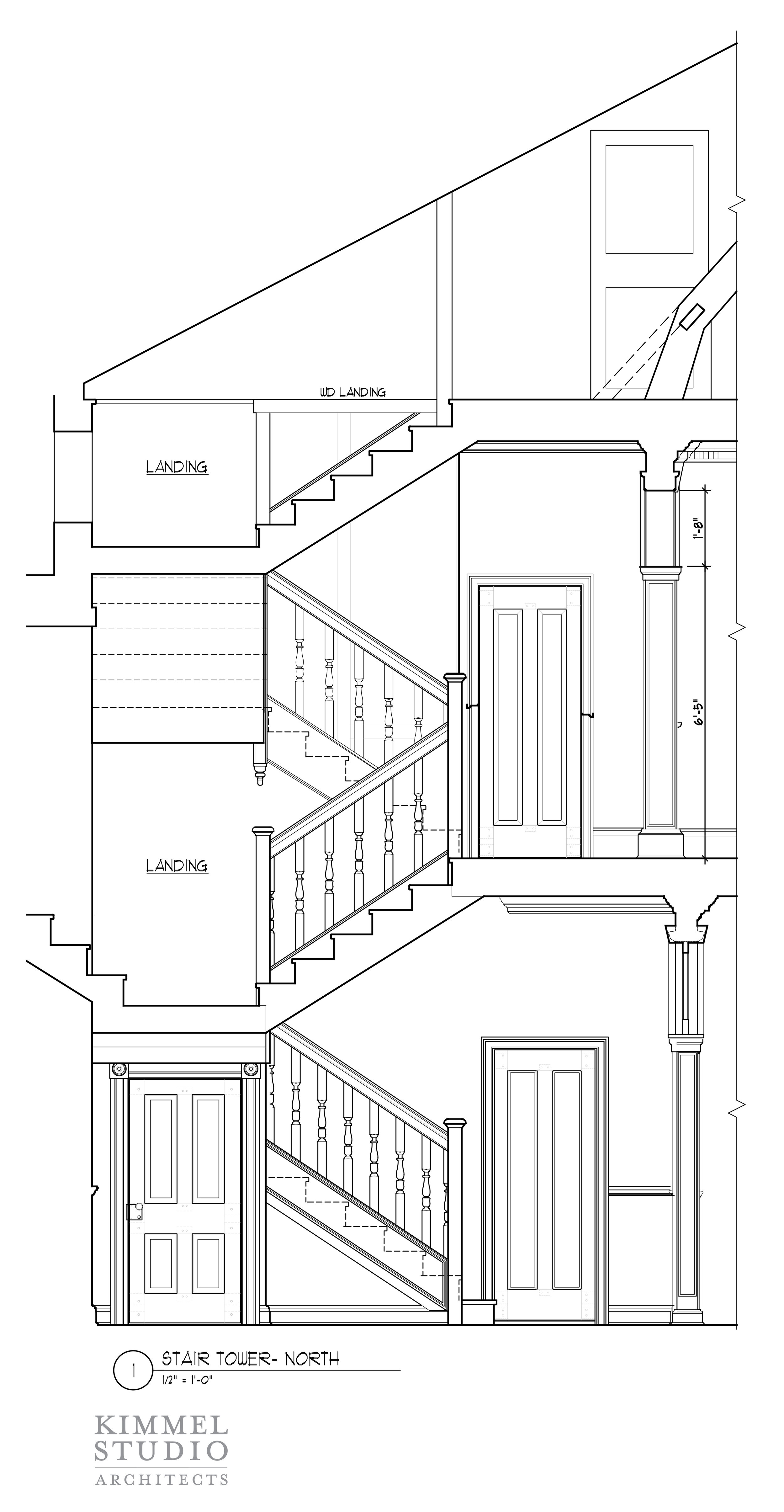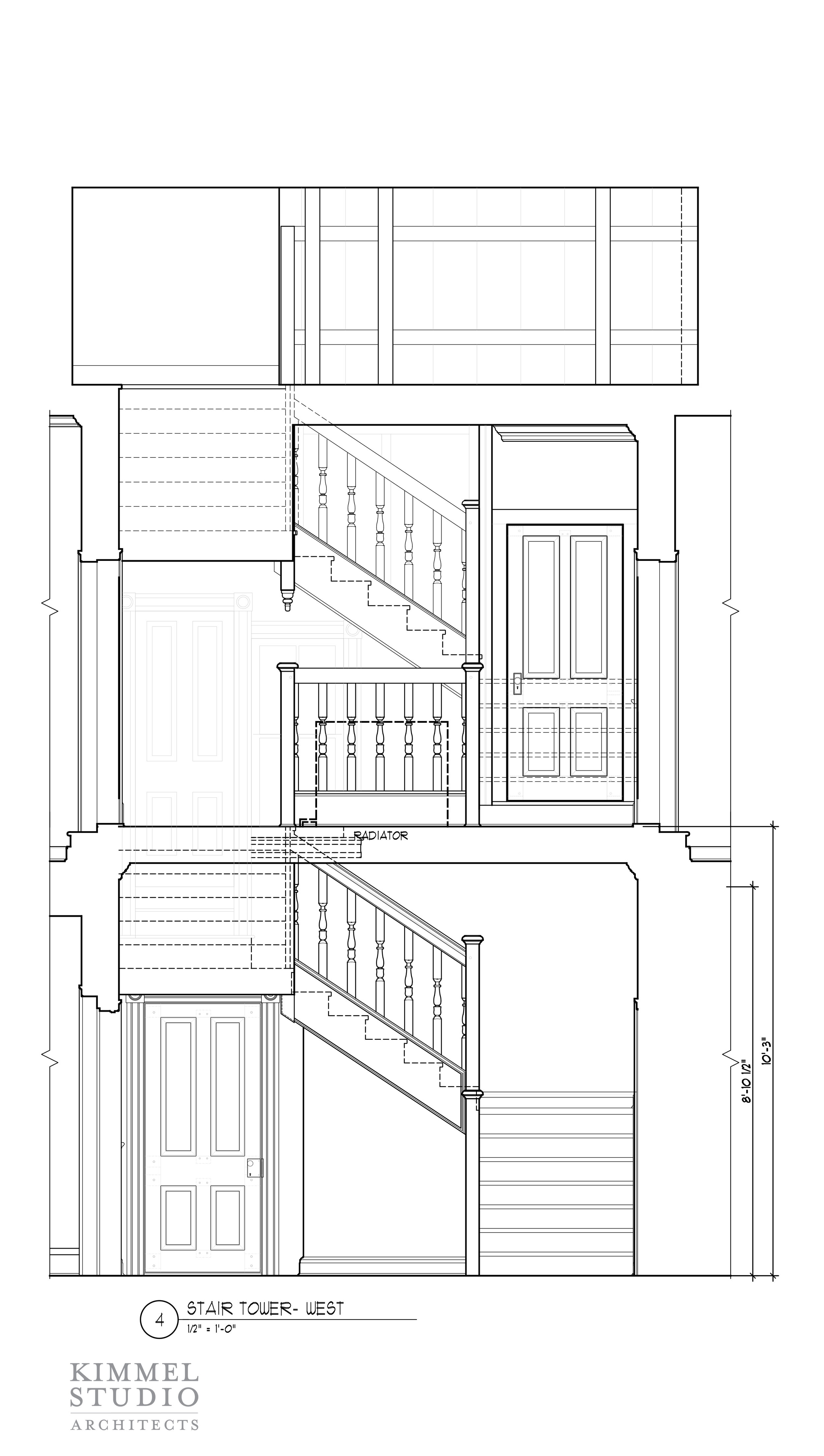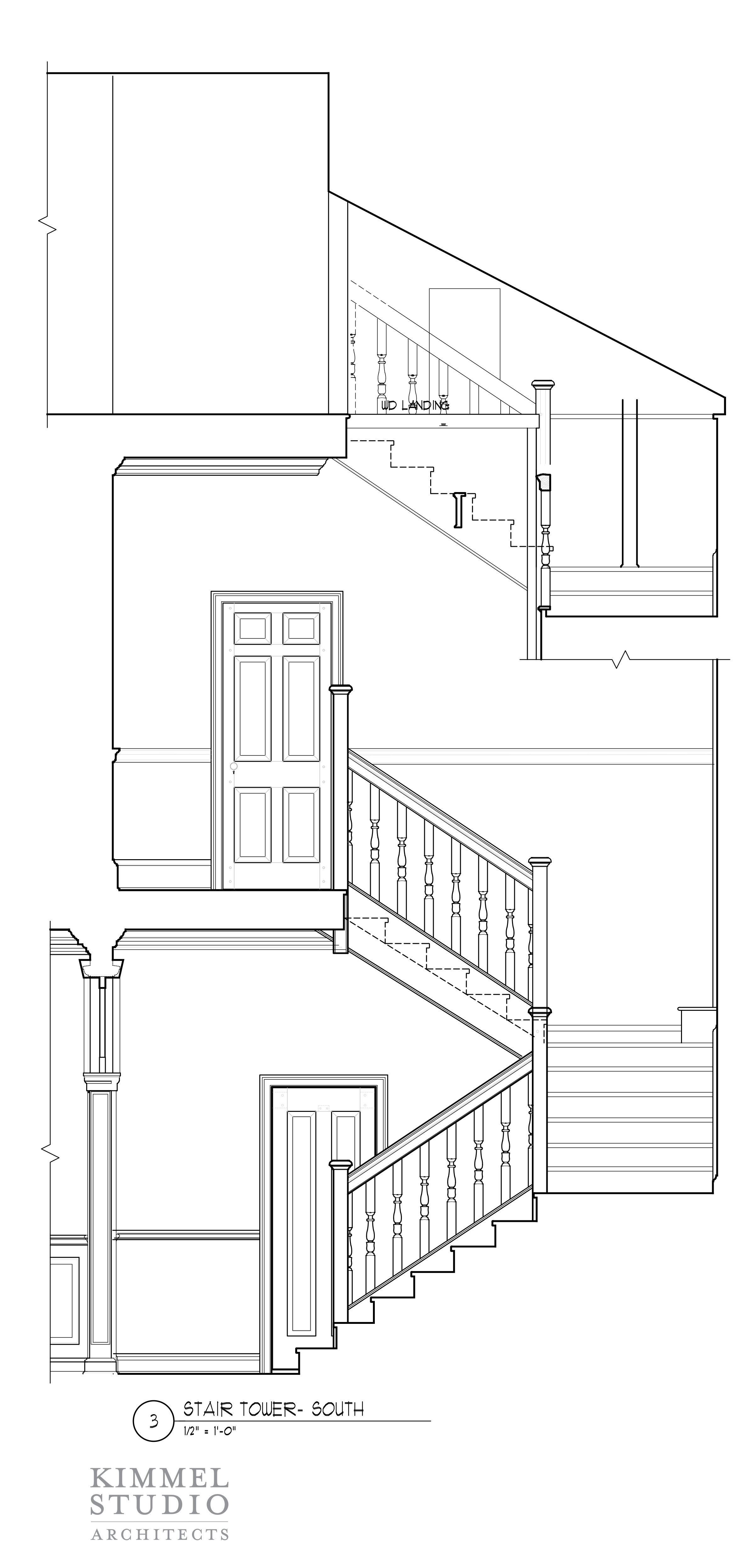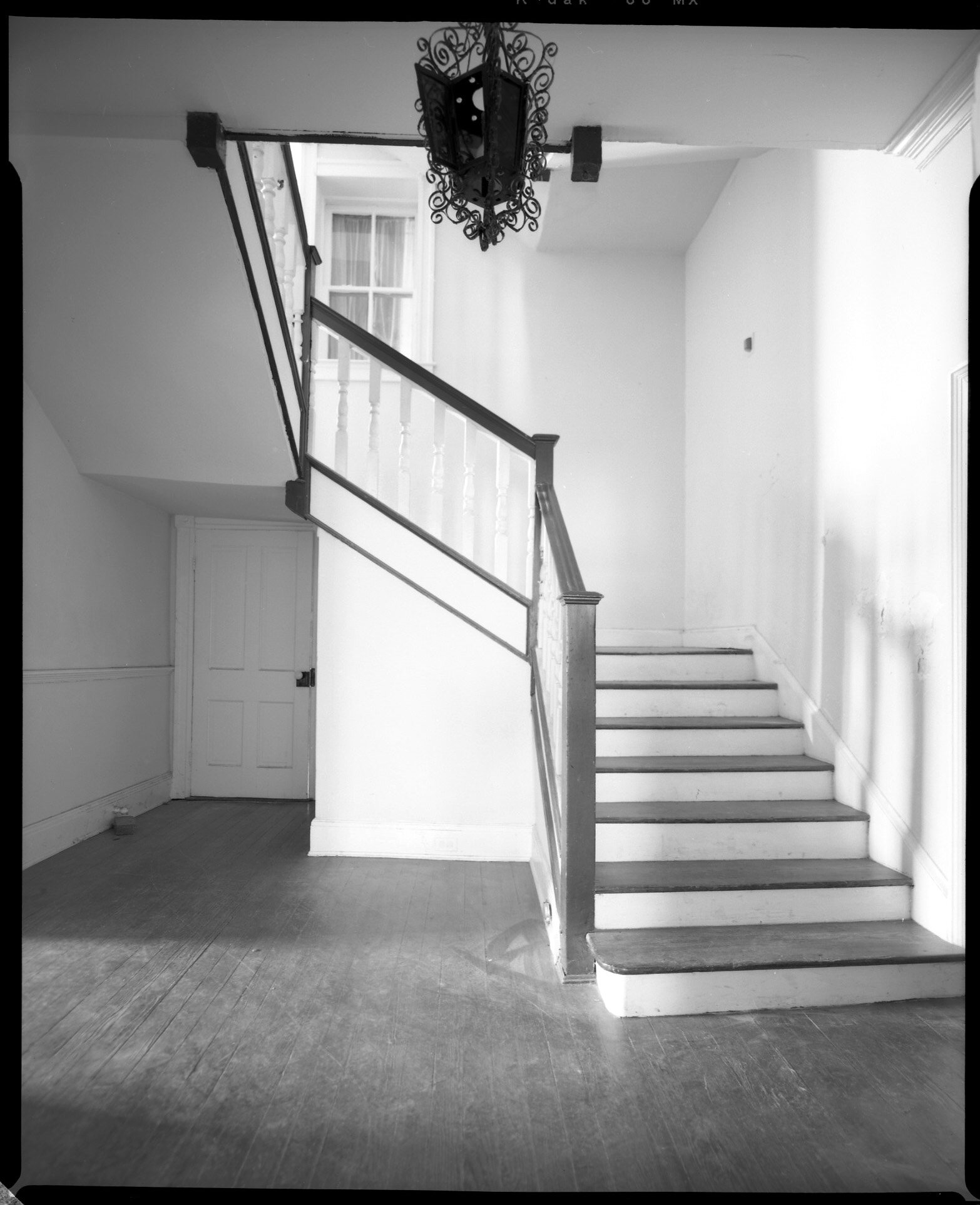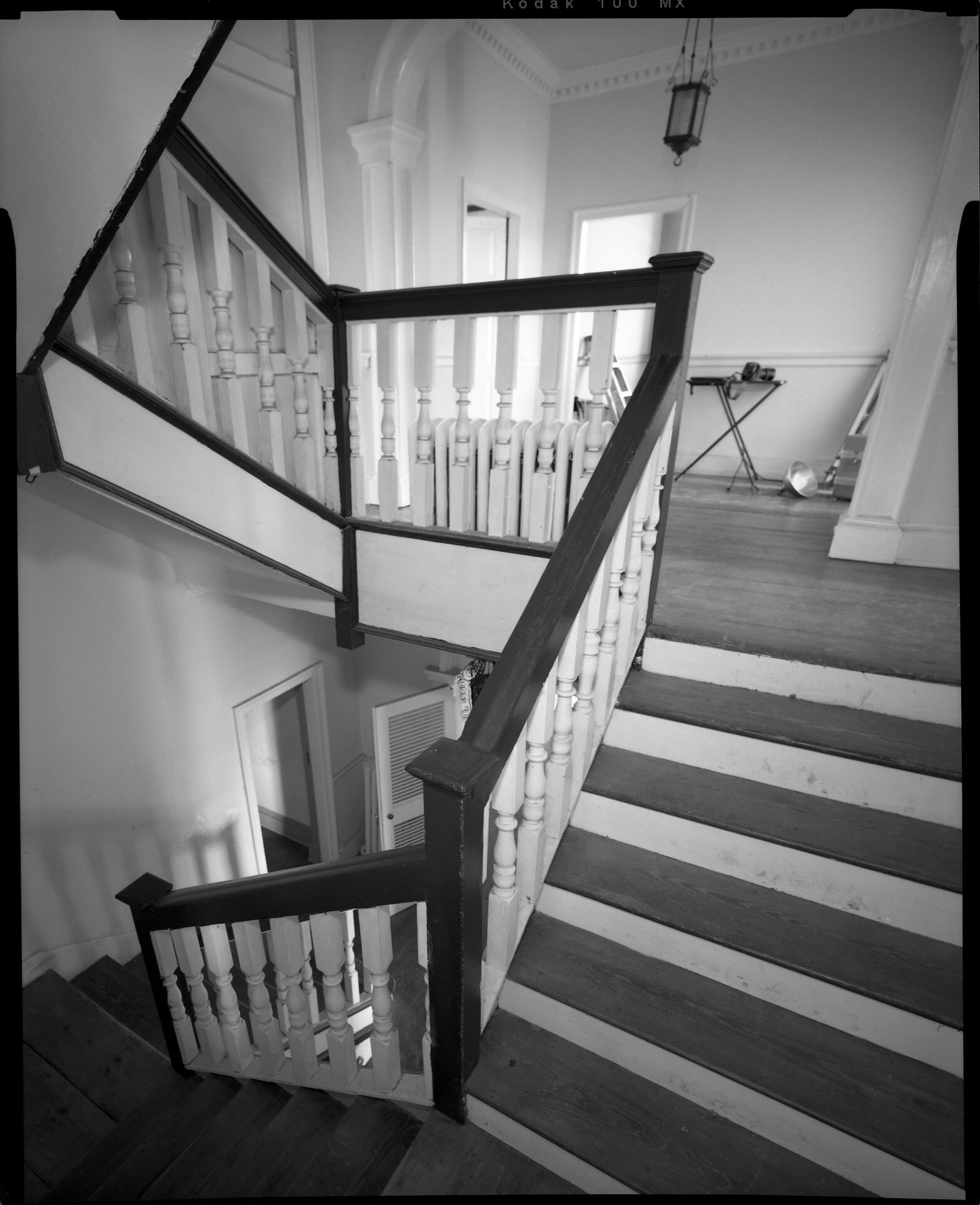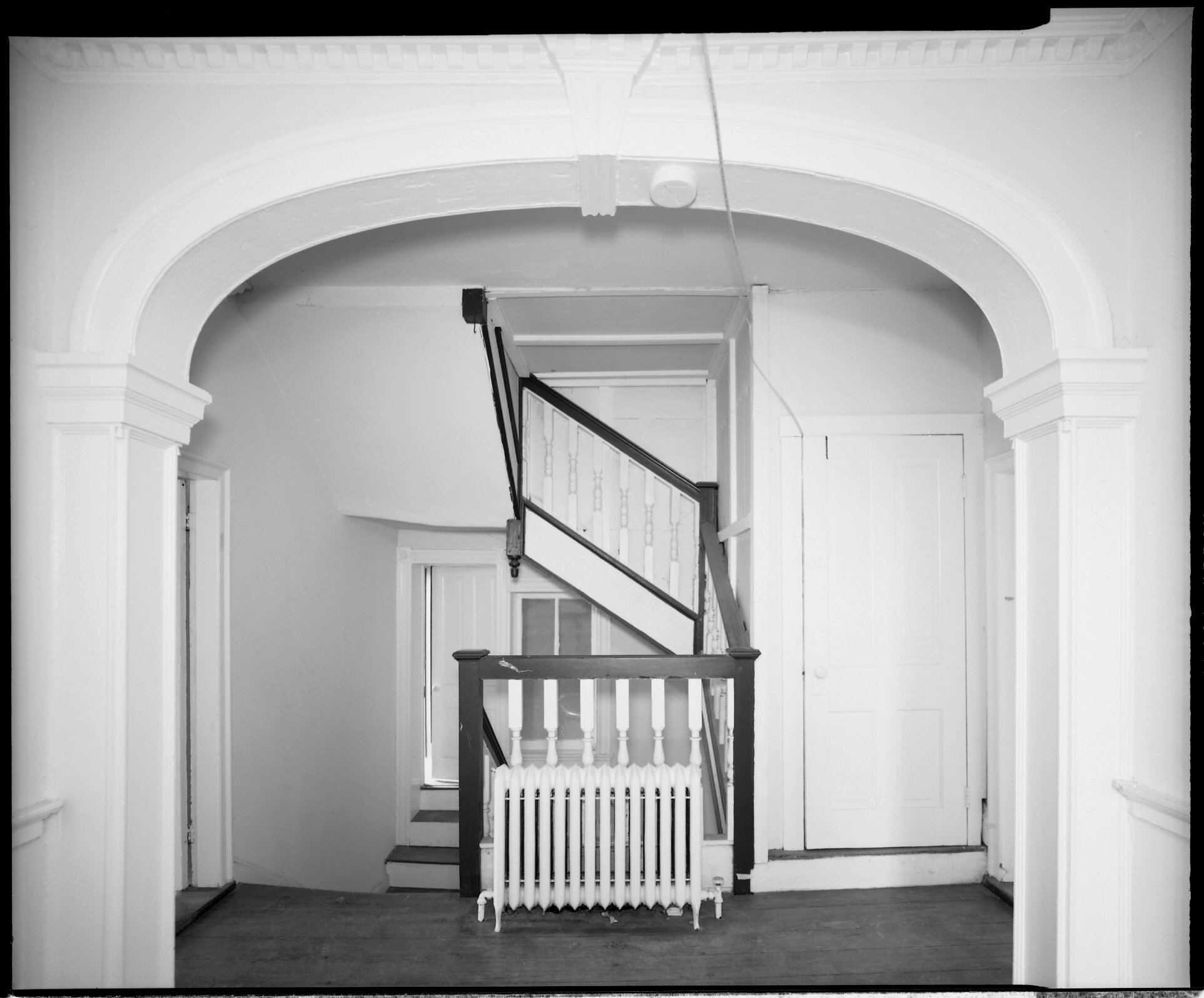Cloverfields as of March 2020: 1705 Staircase Preservation
/A Historic Staircase!
Lots of great things happening out at Cloverfields. This month we would like to focus on the staircase in the main house. It was constructed in 1705, making it one of the oldest staircases still standing in Maryland. Ongoing efforts have been made by the Cloverfields restoration team to simultaneously keep the staircase as close to original condition as possible while restoring/preserving it and strengthening the parts that have fallen into disrepair. The stair has had more than three centuries of continuous use. As one might imagine, there is some real wear and tear, but it’s in surprisingly good shape.
Looking up through the cloverfields 1705 staircase prior to the beginning of restoration. Photo by pete albert
In the video above Historian Willie Graham discusses the importance of the staircase and ways in which the team are preserving and protecting it during restoration:
Alight, So this is a very a early stair, 1705, I can’t think of another stair in a building, in the south, when I say the south, anything south of Delaware, that dates earlier than this and there aren’t many in America that date earlier than this stair case. But the balusters, the handrail, the framing, all of that is original. Early in the project John Gaver, of Lynbrook of Annapolis, wanted to protect the staircase from construction so it’s now enclosed with plywood and padding. One reason for protecting it is that this one of the most important staircases in America. There’s no staircase that I have been able to discover earlier than this, certainly from Delaware on south. There are pieces that you can see that are similar to the work that was done on this staircase up the road at the Quaker Meeting house that dates to 1680’s, it does have turnings in the elders bench that are very similar to the turnings used in the staircase, but the stair over there is a later replacement, and because of that It just makes this an extraordinary artifact to study, and just an amazing part of this building.
the building section above highlights the main staircase. THis drawing is of cloverfields as it existed prior to any restoration in 2017.
Here is the cross section of the staircase handrail showing the unique and one-of-a-kind design. Note the flat side (inside) of the handrail. The date, as we now know, is incorrect. the stair was constructed in 1705, not 1730 as was earlier thought. Image from Carson, Cary, and Carl R. Lounsbury. The Chesapeake House.
The room that the staircase is in, was an appendage off the back of the house and that’s a very yearly form of building refined staircases. Before 1705 there weren’t many places that had really nice staircases like this with turn balusters and open sides to them, they tended to be enclosed winders, and its only when the second floor of houses become important to the family, that they start building these more refined staircases. Conceivably in this house from beginning, the second floor was not just a place to have secondary bedrooms, but potentially a special room for guests upstairs, and I think that’s why they spent so much money on this staircase. This is a closed stringer staircase which means there is a rake board that runs between the newel post and you don’t see the tread ends when you are standing outside of the stair, because of this board. That board is tenoned and pegged into the newel post, and its tenoned and pegged all the way up. So, when our guys were jacking this thing back up in place, they sort of had to jack everything together because the entire thing is a structure that is connected together. And as the stair was sagging before, it was stressing those tenons joints, but I don’t think any place came to the point where they broke, they were just overly stressed in a lot of places and compressing parts of the joints in some places and opening up some of the others, but pegs were still intact. All of that gave that stair some if its rigidity, whereas I think today what we would do is put saw tooth like stringers in place, we would support each one of the landings, and each run was kind of thought of separately. In this case, its all one big structure.
The cloverfields staircase at the main level taken before restoration. Photo by Willie Graham
Willie Grahm continues by talking about how the stair would have functioned and how that fits Maryland history:
Another kind of unusual thing about the staircase is that it runs finished all the way up into the attic, there are servants rooms to begin with upstairs and why would you use a refined staircase to get from the second floor to the attic floor if its not polite space, its not where the family or guests are going to go, so that’s pretty interesting. It’s a tradition that seems to carry on in Maryland and Pennsylvania, throughout the Eighteenth Century, this just being a very early example of it. A little further south into Virginia and North Carolina you would not expect to see a refined staircase going up stairs. In fact one of the biggest and flashiest houses built in Virginia in the Eighteenth Century, a place called Blanfield, built by Robert Beverly, about 1770, he had two pairs of staircases coming up to a second floor passageway, just really grand staircases, and then once you got to that passageway there was simply a ladder stair that ran from there up into the attic. So, this was very much a regional thing to do, to spend the money to run it up into the attic. It just makes this an extraordinary artifact to study and just an amazing part of this building.
here is a diagram of what the shape of the cloverfields looked like in 1705. The stair tower is a major architectural element on the rear of the house.
here is a detail of the Cloverfields staircase handrail and BALUSTRADE prior to restoration. Photo by Willie Graham
Carpenter Matt Culp (of Lynbrook of Annapolis) then discusses how the stair was put together:
Over 315 years’ worth of people walking up and down these stairs, they’ve really dropped a lot, so at this point we’re trying to jack them back to a level platform, each landing being level and plum, newel posts being plum, handrails being plum, and doing so we have to do that in unison because the way they were constructed was so unique in the sense they have all these joints that go into each newel post, for a stringer, for a riser, handrail, and so on. There are multiple connection points in there, and there really done very well. We have had a structural engineer obviously look at all the connection points, the lifting points that we are going to be using, and the system that was drawn up and approved was a quarter inch galvanized cable. So the cable system is going to come through the floor joists that are in this landing, it will have a turn buckle inside, so we are coming back here behind the lath and all the way up through the top newel post which is on the second floor landing. Then it goes through our new steel beam carrier. We should be able to put the tension on that, and that is then going to carry the load from this newel post, which this is just a temporary jacking post, obviously, it’s going to carry the load from here up to the new steel beam and also keep the stair together as it should be. So, the cable system is rated for 6,000 lbs, we should only be putting about 1,000 lbs on it.
Joe Tyszka, of Lynbrook of Annapolis, tightening the structural steel cable to help support the stair into the future. Photo by John Gaver
Joe Tyszka, of Lynbrook of Annapolis, tightening the structural steel cable. Photo by John Gaver
Mat Culp, of Lynbrook of Annapolis, working on the stair treads. Photo by John Gaver
By: Devin S. Kimmel, of Kimmel Studio Architects
For: Cloverfields Preservation Foundation

