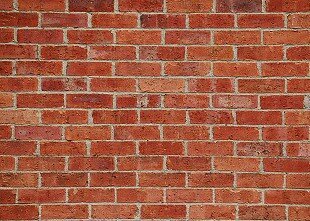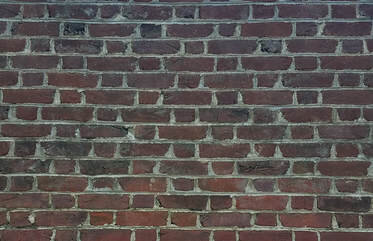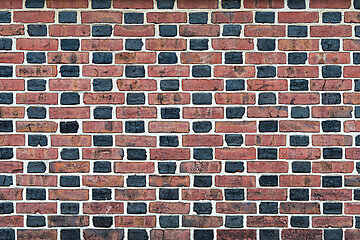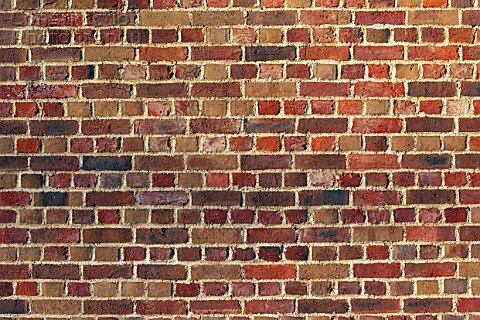Cloverfields as of November 2019: Cloverfields Was One Of First Houses Of The Eastern Shore To Use American Bond
/Experimenting With American Bond
When laying the first brick, the primary decision a mason has to make is whether to lay it as a stretcher or a header. The difference between the two depends on what part of the brick will be the face of the wall, or what part of the brick you will see. When a row is composed of stretchers, you will see the longer side of the bricks. Alternatively, when a row is composed of headers you will see the ends or “heads” of the bricks.
Once he laid the stretcher or the header, the mason has to decide how to arrange the next brick, or what pattern to follow. Some conventional designs include the English, Flemish, and American bond. If the mason alternates layers of headers and stretchers, he will create an English bond. If he decides to lay headers and stretchers alternately within each course, he will create a Flemish bond. The American bond is the easiest to lay. The mason lays mostly stretchers and only puts headers every fifth or sixth course.
The eighteenth-century masons that laid the bricks at the Cloverfields house used a combination of bonds. Some sections are Flemish bond, and some others are a very early version of the American bond.
The house was initially built in 1705 and underwent seven significant renovations since then. One of the most substantial improvements occurred in the early 1780s. We are restoring the house to the year 1784, right after this major transformation took place. What is noteworthy about the bonds used in Cloverfields is that an early experimental version of the American bond was used in this substantial renovation.
The masons working at Cloverfields are laying the bricks so that they look as they would have in 1784. In the video above, one of the masons takes us through the process step by step. They first drew on a board to mark where the windows and doors are. Then they lay out the bond. In his own words:
What we did is: We took the length of the wall and put marks on this board. And then we actually laid out the bond to tie in with what's on the house now, and we made it work where the windows will have a closure on both sides of them.
The mason then points to the end wall of American bond:
And then we did that wall there, that's gonna be this end wall, which is this American bond, just to lay it out and to see how it will work and what we got. Fortunately, we don't have any windows on this wall, so we don’t have to lay them out.
—So you got two different bonds going on, right?
Flemish bond is gonna be on the front, and the American bond is gonna be on the back and in this return wall.
One of the most challenging aspects of the restoration is the rebuilding of a back wing, which was demolished during the twentieth century. In the video, architectural historian Willie Graham explains how a combination of bonds was used to create the wing. One of the bonds used is that particularly curious early version of what we now call the American bond. The American bond we find at Cloverfields is one of the first, if not the very first in the Eastern Shore. Graham says:
The rear wing is made up of a mix of Flemish bond on this front, and its secondary facades have an early use of a bond that today we call American bond or in this case three-to-one bond, where you have three courses of stretchers and one of headers that alternate. It was a cheaper secondary bond.
Eventually, it becomes a primary way of laying brick in the nineteenth century, but in the 1780s it’s novel in this part of the country. It’s already happened in New England fifty years earlier, and it hasn't happened yet in Virginia. It's another twenty years before you start to see it in Virginia.
But here on the Eastern Shore, this is just about when it gets started, and they are using it as a secondary bond here. It's a lot faster way to lay the walls. You can lay some on the inside, some on the outside of the wall.
Laying bricks, the stretcher courses go together, and someone lays the headers across the top, and then you lay three more courses before you had to put another course of headers across it.
He then explains that they have not made all the decisions they need regarding the bonds:
And then I'm working with the mason. We gotta figure out what happens to those courses when you turn the corner, where do you put the header courses once you turn the corner, how did they make those decisions in the period, and how we can make sure that's reflected in what we're doing.
We look forward to seeing how the layers of headers and stretchers progress.
Typical Brick Bonding Patterns
Construction Progress of the Back Building Restoration and Kitchen Recreation
Below are construction images of the recreation of the 1784 kitchen and the restoration of the 1784 back building. The kitchen foundation was unearthed through archaeological research. There are over eight brick variations from multiple time periods at Clovefields creating a challenging puzzle to recreate.
3D Rendering of the cloverfields service wing
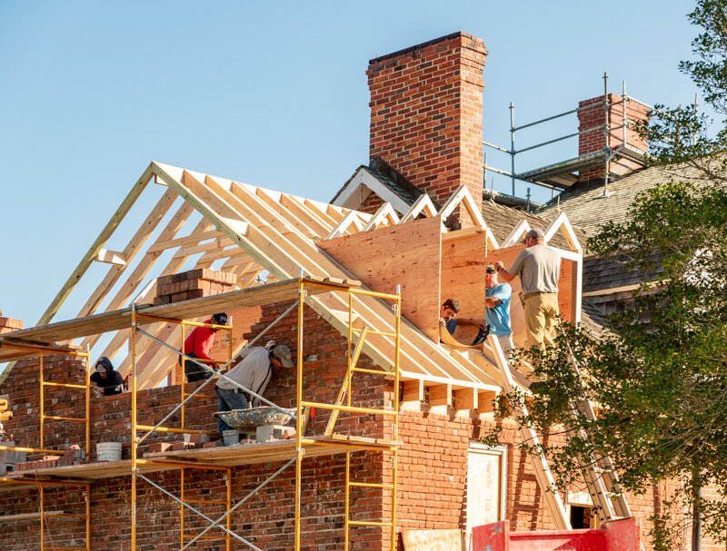
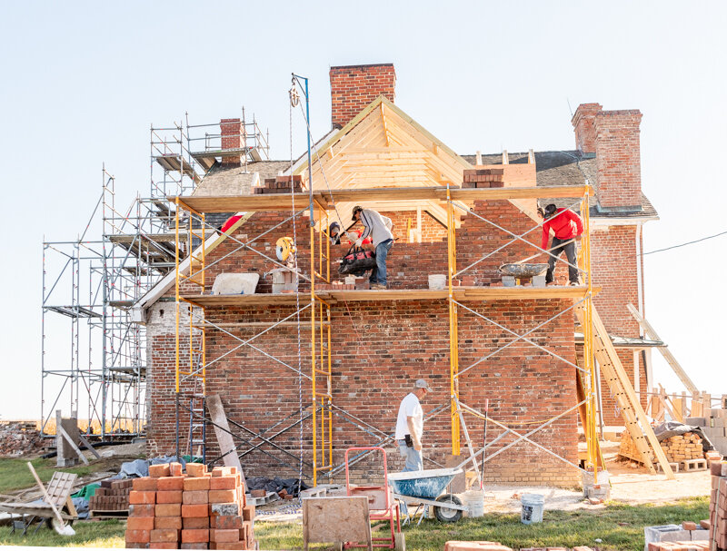
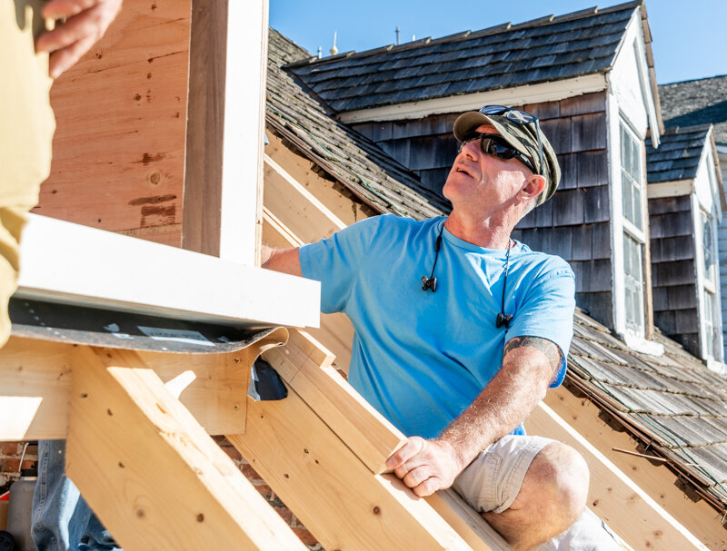
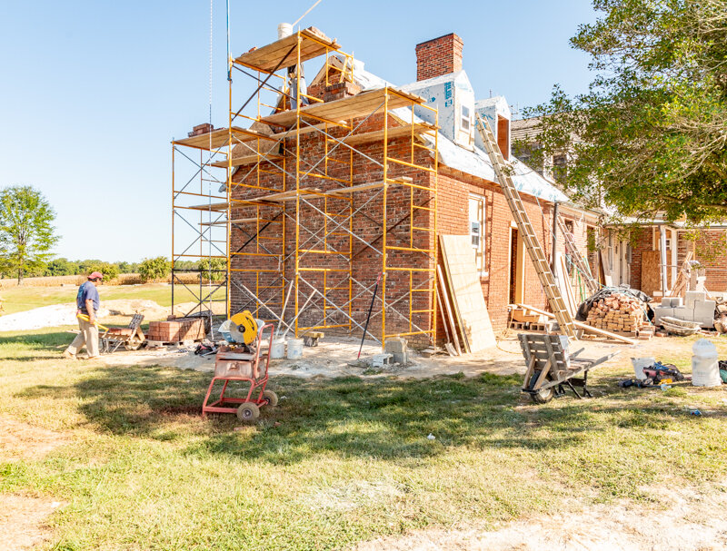
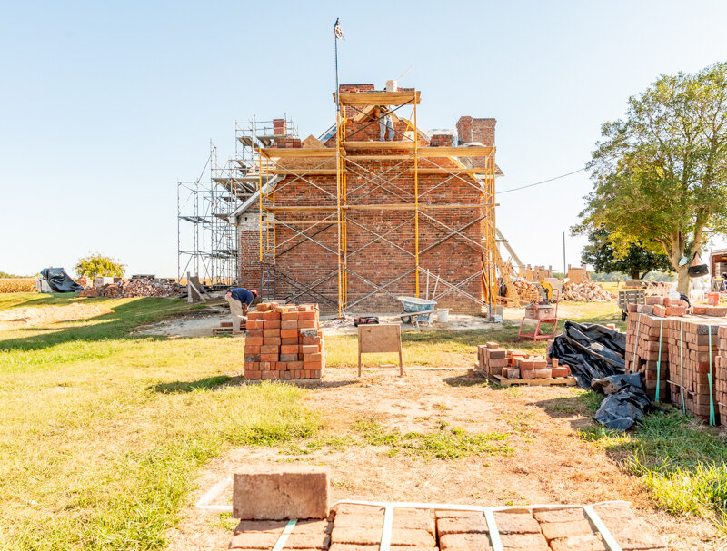
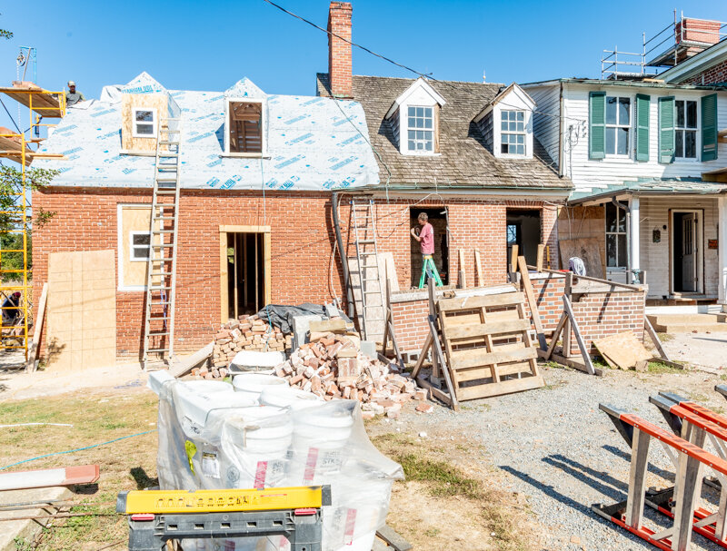
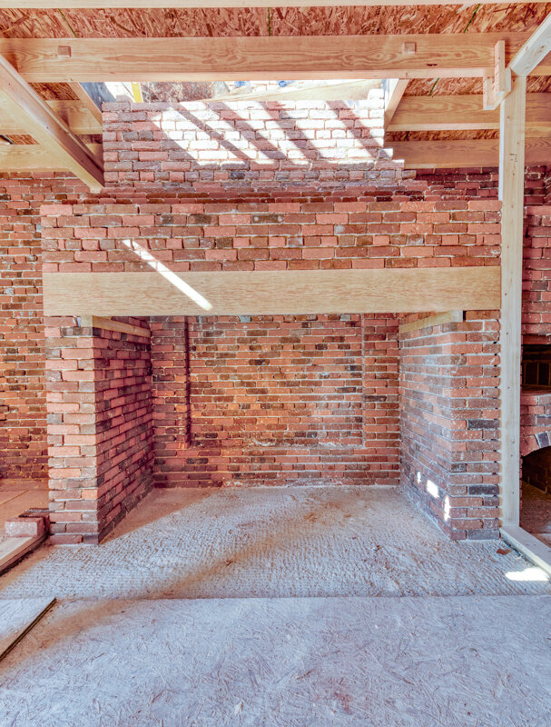
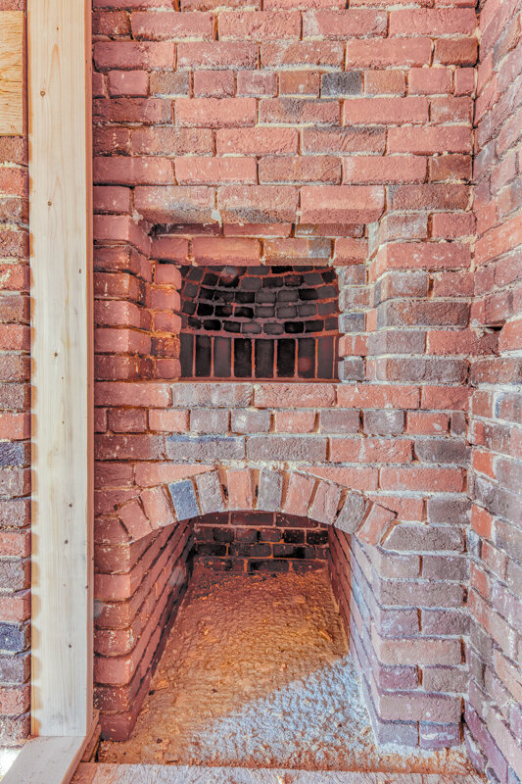
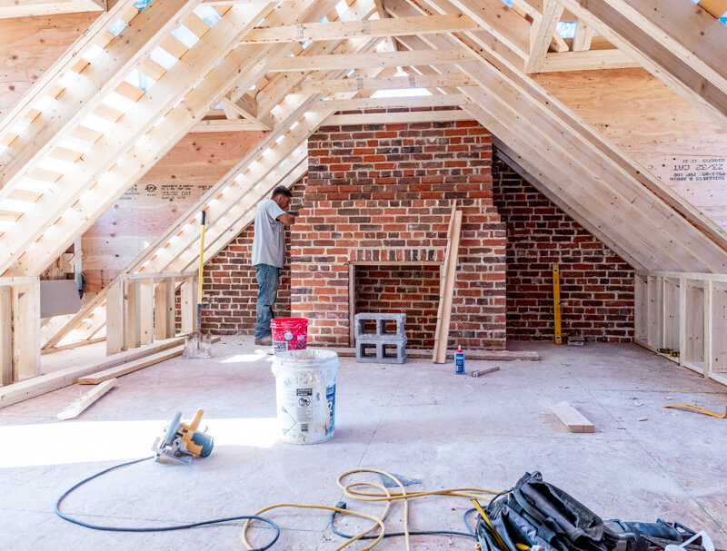
By: Devin S. Kimmel, of Kimmel Studio Architects
For: Cloverfields Preservation Foundation

