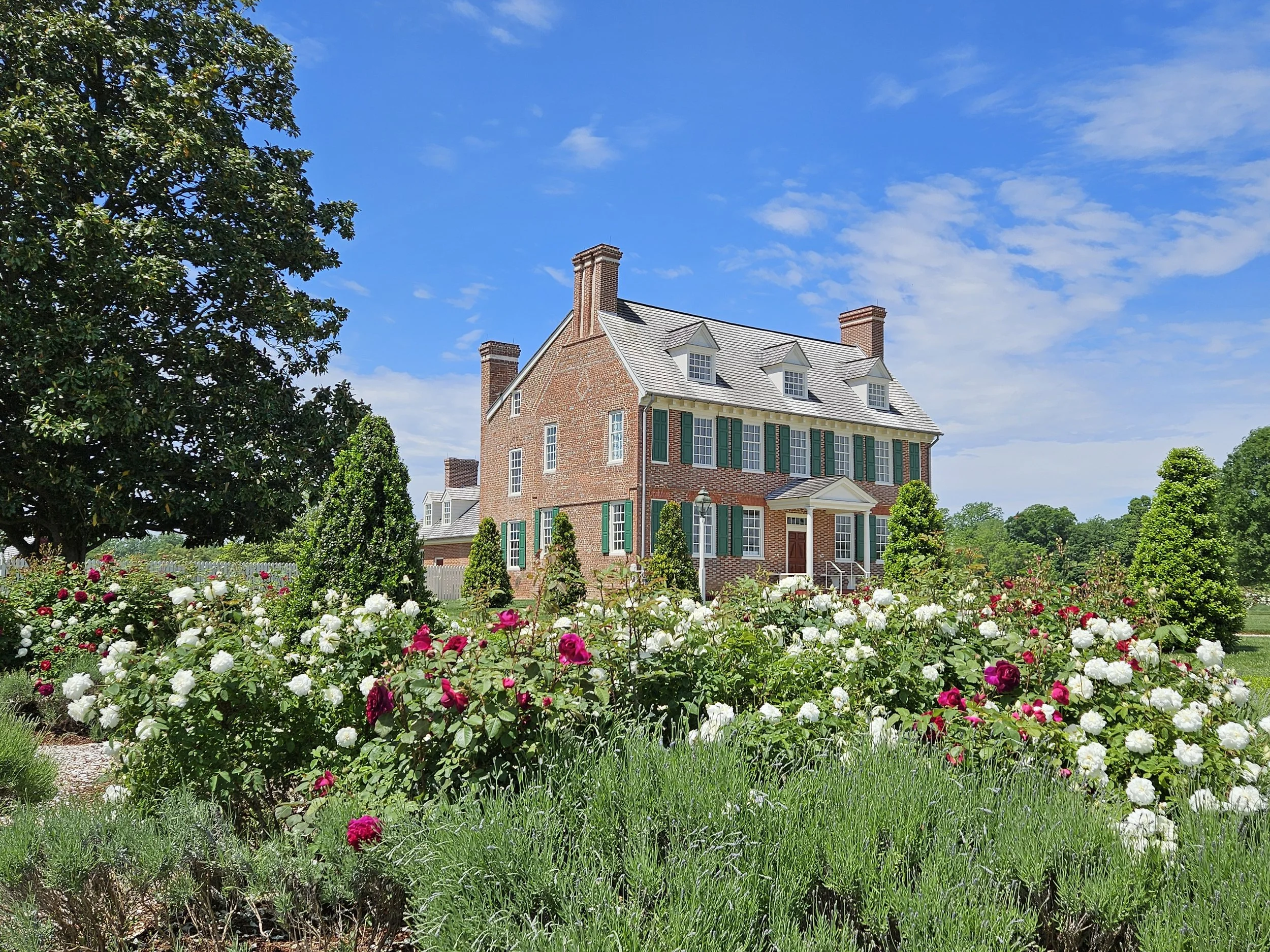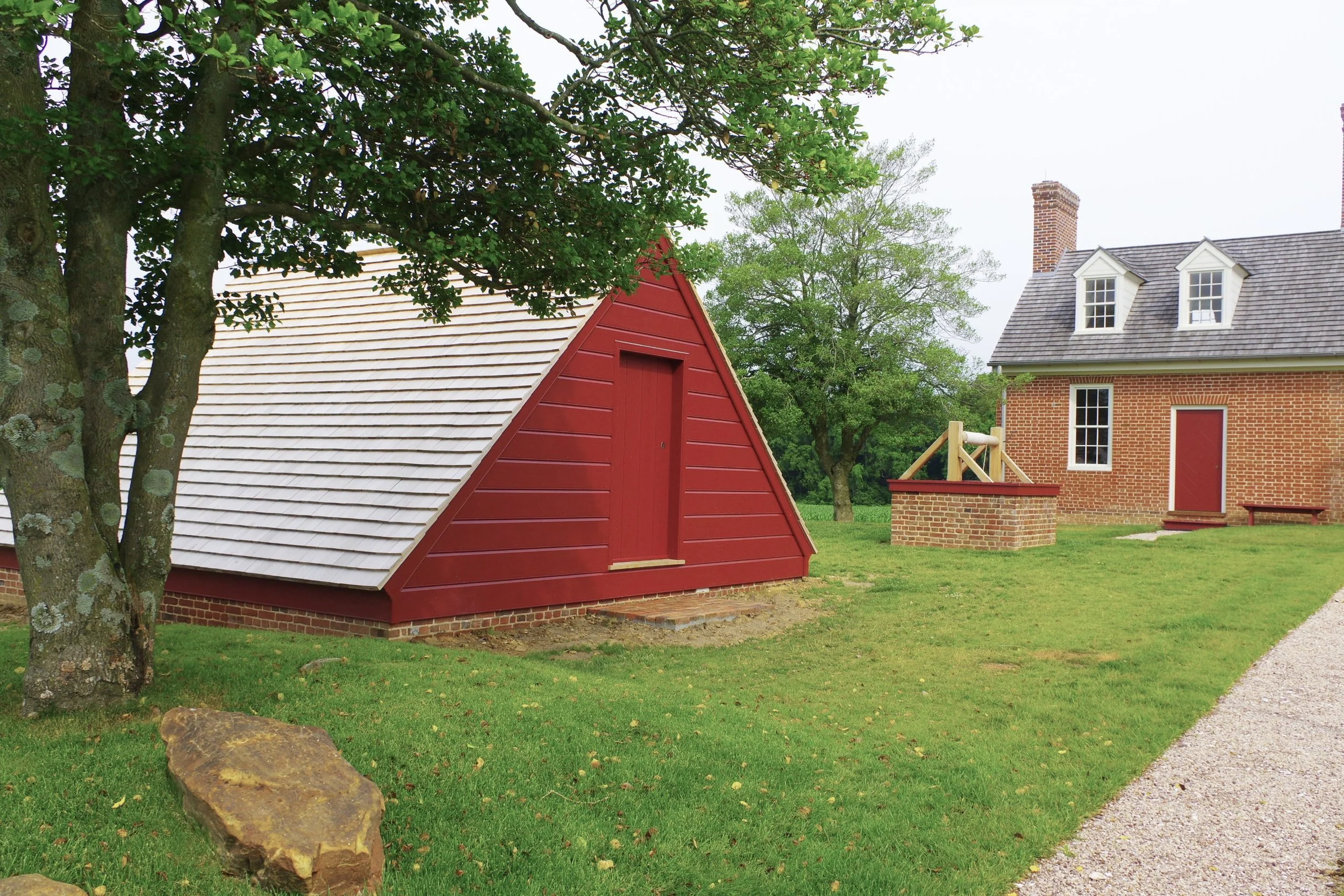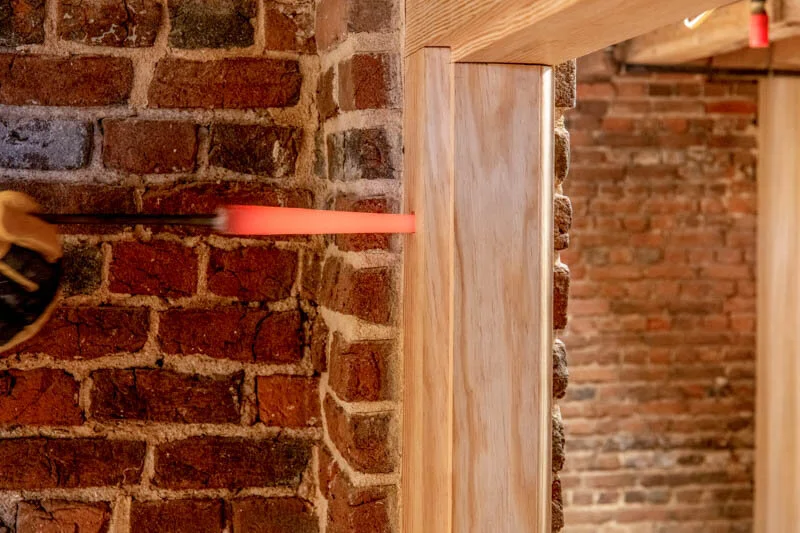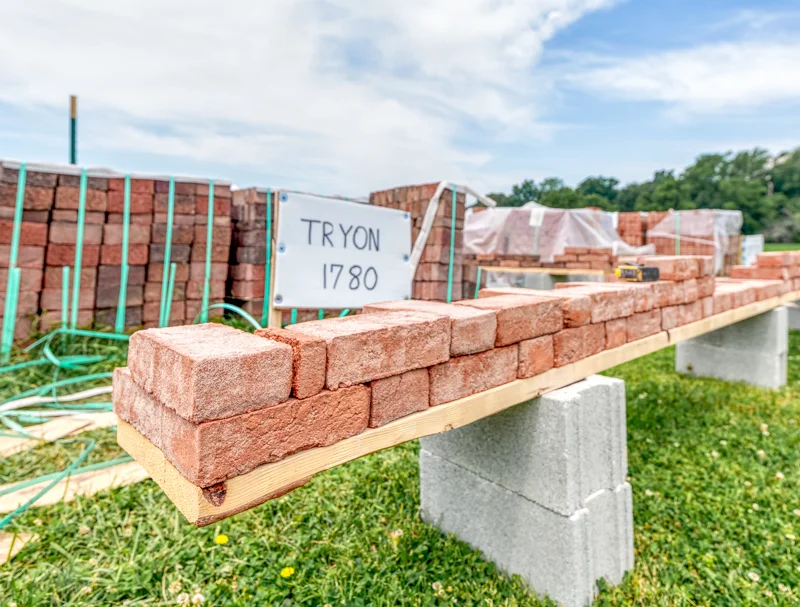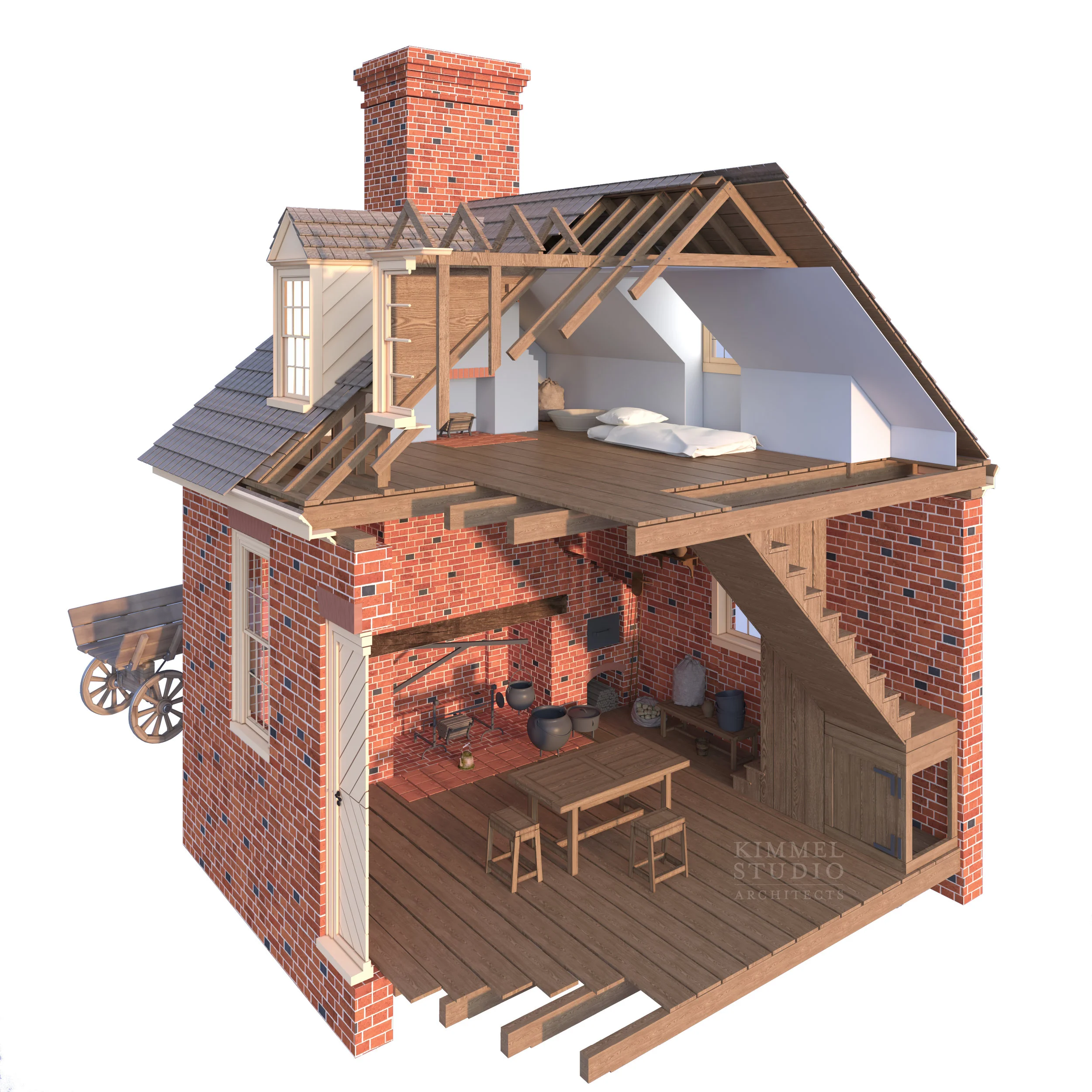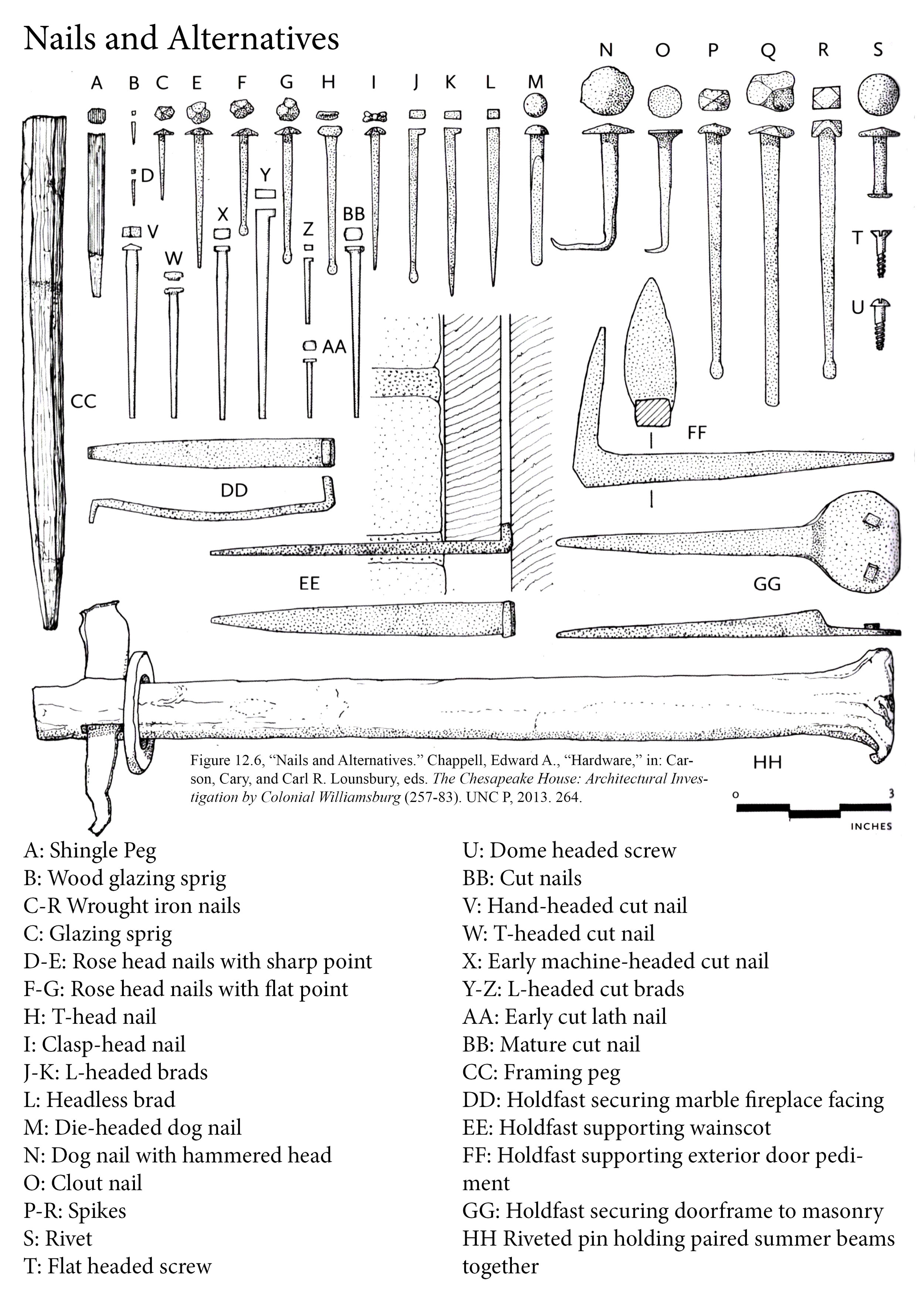Negotiating Friendship, Courtship, and Love in the Eighteenth Century
/In honor of the recent Valentine’s Day holiday, this month’s newsletter highlights stories of romantic relationships involving the Hemsley family. Also in this issue is new research on artist John Hesselius (1728-1778), his work, and his family connection with Cloverfields.
Read MoreIn This Issue: Completion of the Ice House, and Imagining a Summer Meal with the Hemsleys. Also, Restoration Team Members Win Four Awards.
/The reconstruction of the ice house and wellhead. Restoration Team Members Win Four Awards. Summer entertaining at Cloverfields.
Read MoreSpring at Cloverfields. Plus, How to Recreate a Historic Interior and Why Did the Hemsleys Have So Many Windsor Chairs?
/Video Tour of Cloverfields’ Spectacular Gardens in Bloom. Meet Rachel Lovett, Hired by CPF to Create a Furnishing Plan and Direct Collections. Estate Inventories: What we Can Learn From Them.
Read MoreRecreating a 1784 Terraced Garden: Historical Landscaping at Cloverfields
/Recreating a 1784 Terraced Garden: Historical Landscaping at Cloverfields.
Kimmel Studio Architects and McHale Landscaping collaborate on an impressive and challenging task: restoring the terraced gardens at Cloverfields. Planting nearly 700 boxwoods in December of 2020, the team transforms the barren winter space into an architectural and historical feat brimming with green. With research gathered from archaeological discoveries, ground-penetrating radar, and period writings, the Cloverfields restoration team establishes a garden that no one knew existed just below the surface.
Read MoreCloverfields as of March 2021: The Main House 1705 Dormer Restoration
/Restoring 1705 Dormers on the Main House
In this newsletter, Matt Culp, a carpenter at Lynbrook of Annapolis, restores the dormers on the front of the house using a 17th Century roofing style and original hardware. A dormer is a type of roof window that projects beyond the roof plane, often used to increase the usable space in a loft or attic and to add light.
Read MoreCloverfields as of February 2021: Recreating and Installing a Seventeenth-Century Door
/The complex restoration of Cloverfields’ seventeenth-century cellar door required collaboration across four disciplines: architectural history, blacksmithing, carpentry, and millworking. Architectural historian Willie Graham, blacksmith Peter Ross, carpenter Matt Culp (Lynbrook of Annapolis), and millwork specialist Jack (Jack O’Beales Custom Millworks) combined their expertise to construct a functional, period-specific door for the Cloverfields cellar.
Read MoreThe 1769 Ashlar Stucco Wall Discovery at Cloverfields
/Preservation specialists are now working on the final details of the Cloverfields restoration, including finishes and paint. And they keep making some very interesting discoveries. A few months ago, the painters were working on the 1769 paint layer, when they noticed that the stucco had been scored to make it look like ashlar.
Read MoreCloverfields as of August 2020: An Extraordinary Find In The Eighteenth-Century Roof
/Learn about how the eighteenth-century roofers working at Cloverfields “swept the valley” and “combed the ridge” of the shingles they installed—and about how sometimes they did not, and instead, they used very thin shingles. These slender shingles and the way they were manipulated and installed constitute, according to historian Willie Graham, an “extraordinary find.”
Read MoreCloverfields as of November 2019: Cloverfields Was One Of First Houses Of The Eastern Shore To Use American Bond
/Experimenting With American Bond
When laying the first brick, the primary decision a mason has to make is whether to lay it as a stretcher or a header. The difference between the two depends on what part of the brick will be the face of the wall, or what part of the brick you will see. When a row is composed of stretchers, you will see the longer side of the bricks. Alternatively, when a row is composed of headers you will see the ends or “heads” of the bricks.
Once he laid the stretcher or the header, the mason has to decide how to arrange the next brick, or what pattern to follow. Some conventional designs include the English, Flemish, and American bond. If the mason alternates layers of headers and stretchers, he will create an English bond. If he decides to lay headers and stretchers alternately within each course, he will create a Flemish bond. The American bond is the easiest to lay. The mason lays mostly stretchers and only puts headers every fifth or sixth course.
The eighteenth-century masons that laid the bricks at the Cloverfields house used a combination of bonds. Some sections are Flemish bond, and some others are a very early version of the American bond.
Read MoreCloverfields as of August 2019: Archaeologist Jason Tyler, RPA, Discusses The 300-Year Story Of The Back Kitchen
/The 1784 version of the Cloverfields house had a service wing off the rear of the main house. In the video featured in this newsletter, Jason Tyler, RPA, discusses the history of this wing, since the original building of the house in the year 1705 up to now.
Read MoreCloverfields as of July 2019: Period Nails Help Date Different Sections of the House and The Structural Frame is Repaired
/In this month’s video historian Willie Graham discusses four different nails: a rose head nail from 1704-5, an early machine-headed cut nail from the 1830s-40s, and L-headed brad from late 18th century, and a common wire nail from 1897. Graham also explains to us how these nails fill in gaps in the chronology of the Cloverfields house.
Read More
